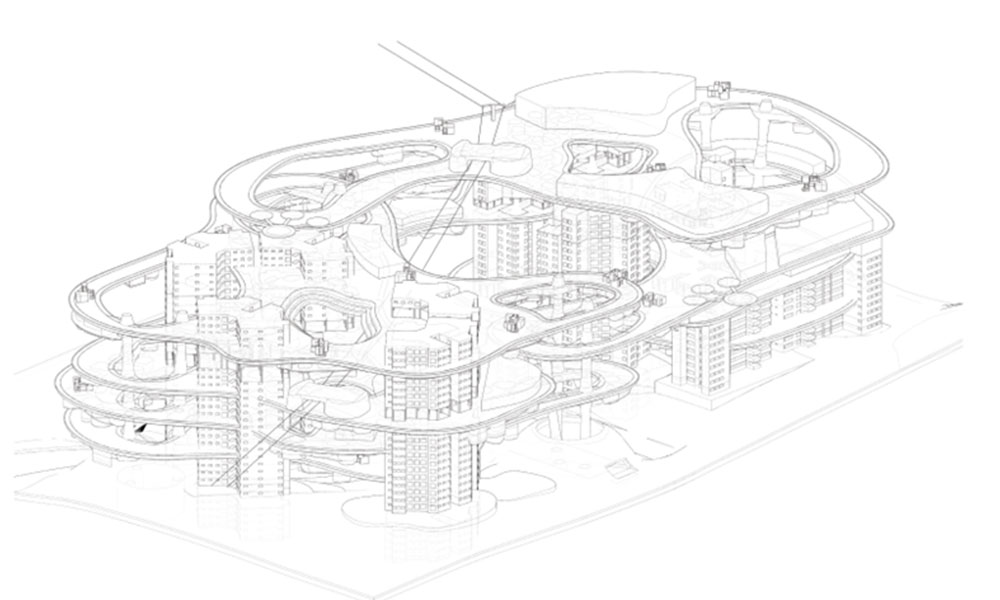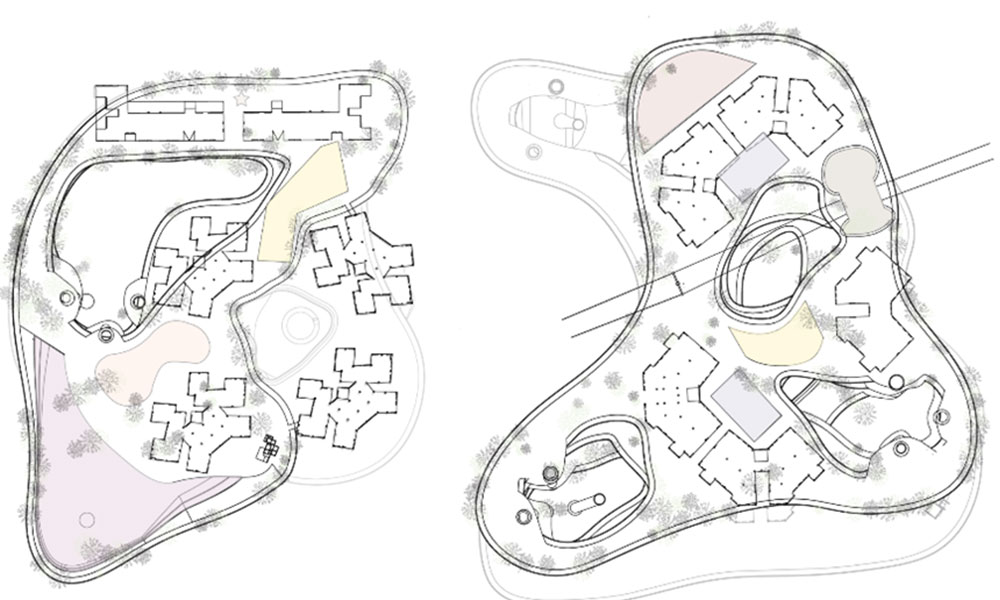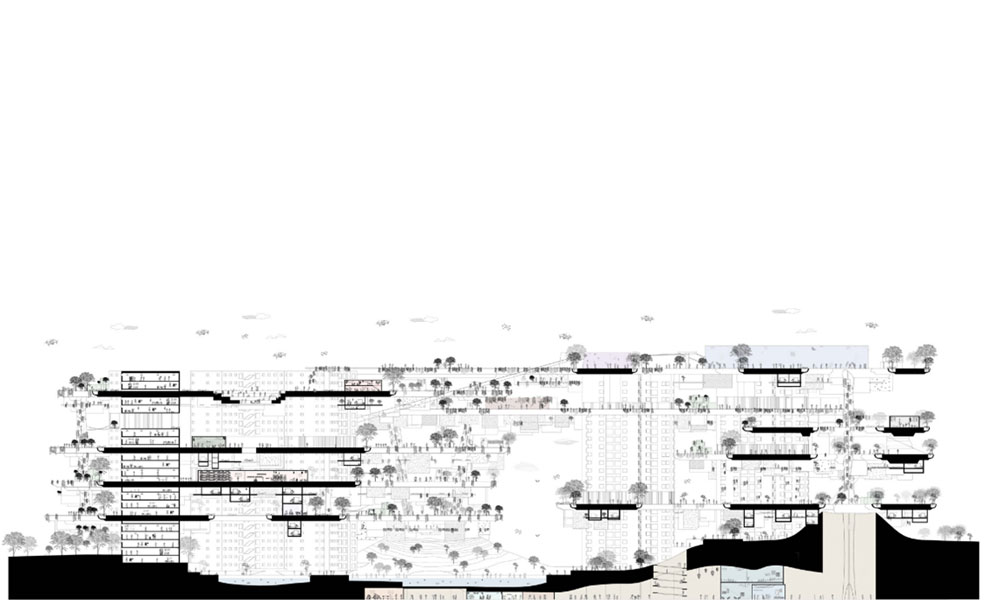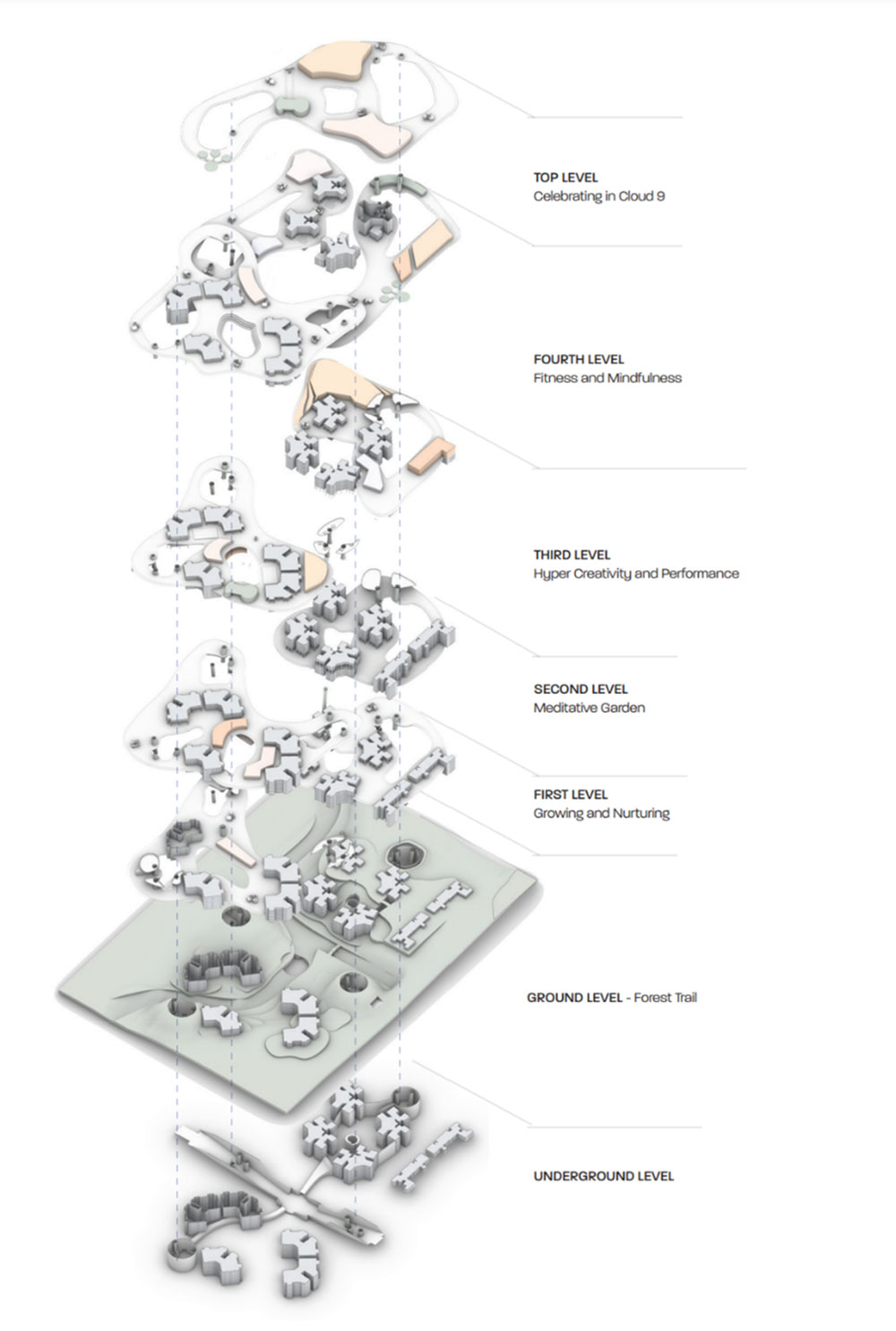The Vertical Park concept was to create an increasingly more liveable and vibrant city with pockets of relaxation, and a refocus around technology and art. This was achieved through the inclusion of fluid and effective vertical zones which not only promoted pedestrianisation but were also designed to maximise the natural light penetration. With the Singapore climate in mind, the idea of pedestrianisation was achievable with the concept of overlapping and overhanging vertical parks. The implementation of these vertical parks transformed the topography of the site, which in turn resulted an evolving design being informed by an undulating language from below ground level to the sky port. Lift cores and cable cars provided the vertical circulation and serviced the recreation, entertainment, outdoor activity in a series of parks offering filtered light and shade.
Group Members:
Aaron Larkin
Bella Mulvihill
Monet Sandral
Wren Salazar




