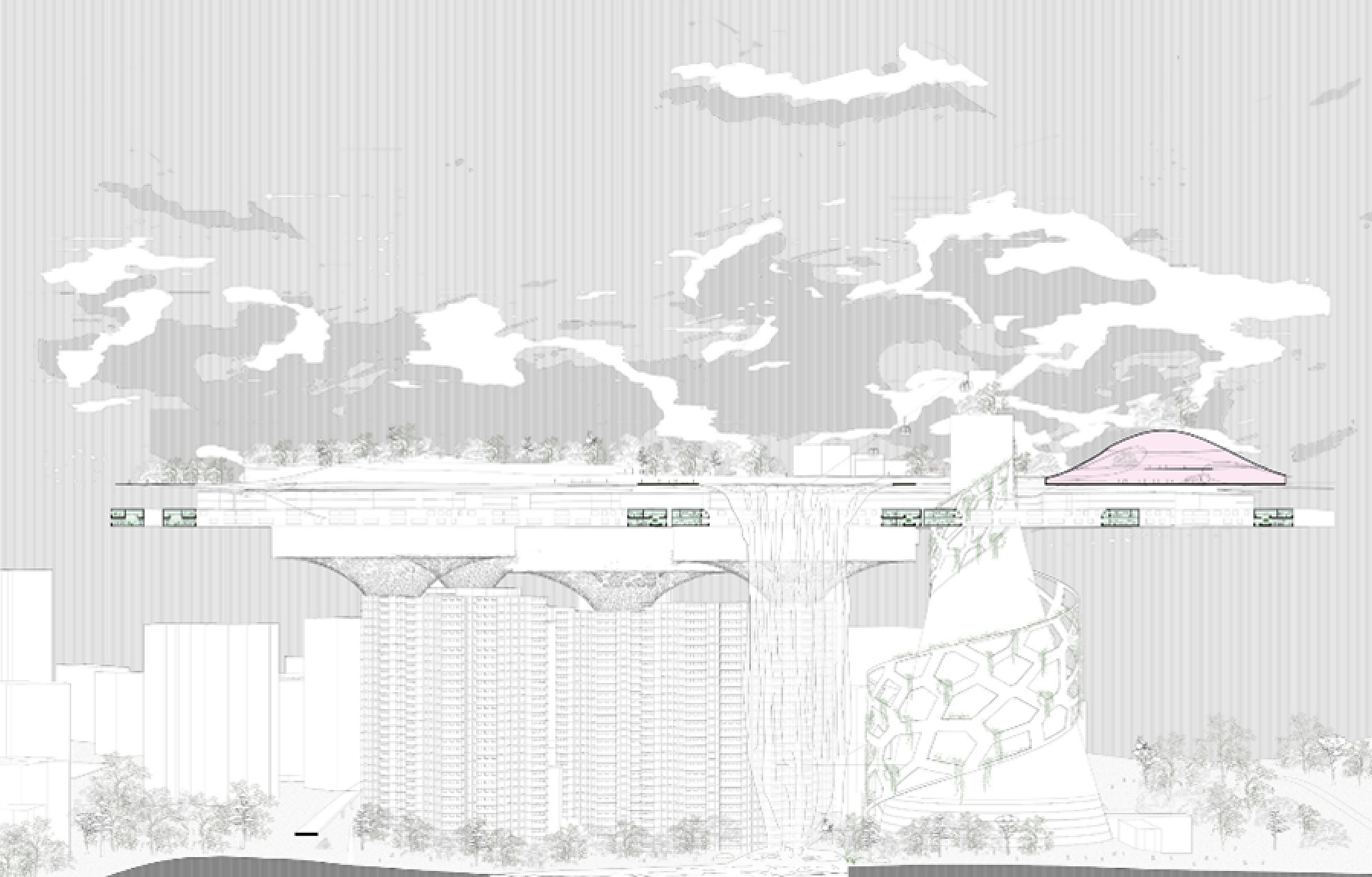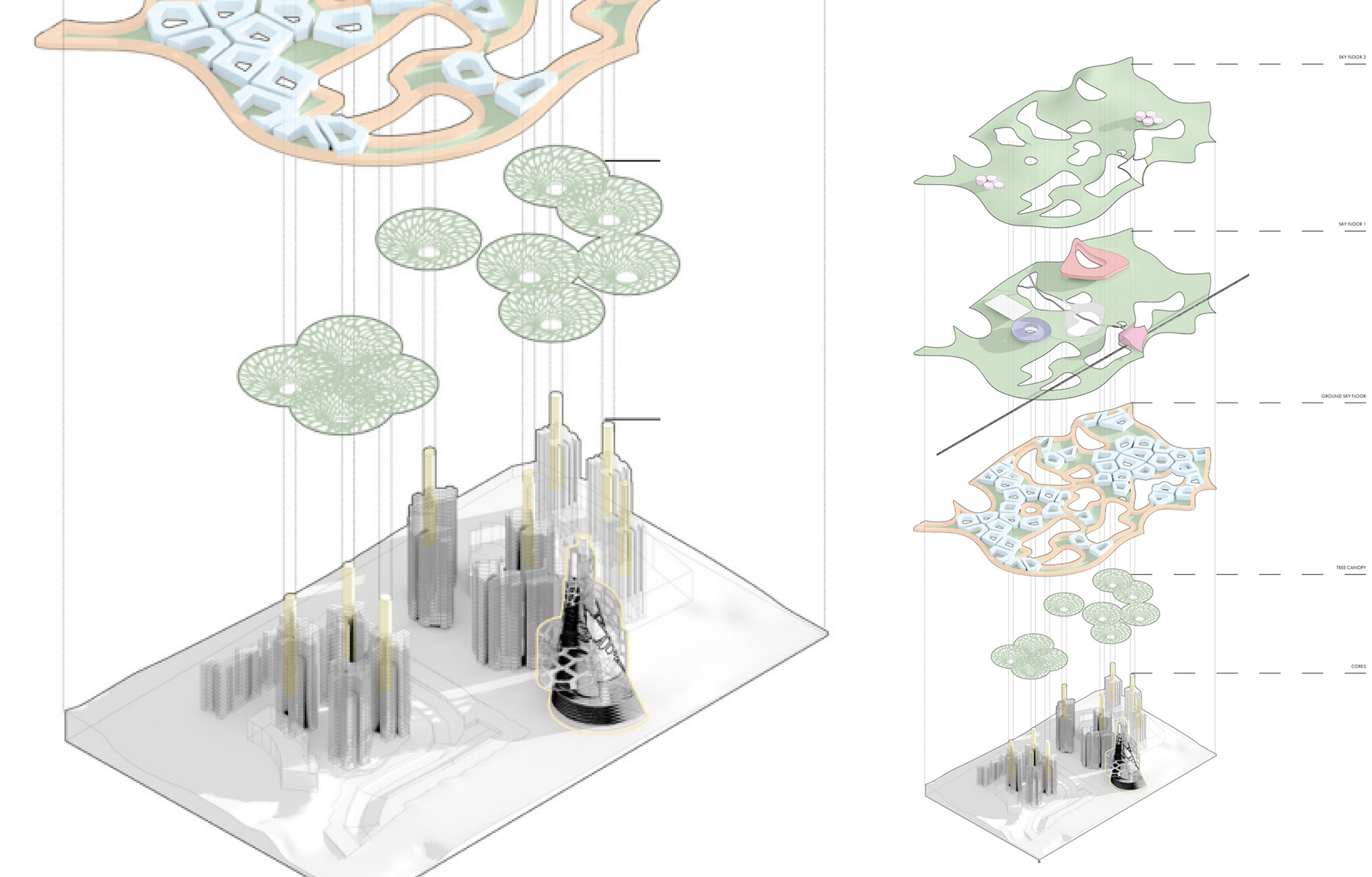The concept imagined a sky city floating on a series of ‘tree canopies’ that were connected to the ground through the cores in the repurposed towers and a dedicated circulation tower. ‘Sky Floors’ hovered in an organic formation and provided the platforms for a high ‘cellular’ density of mixed-uses. The use of the heli-ports for the sky taxis connected the floating city to the surrounding key destinations. Rainwater harvesting, windfarms and solar farms provided energy making the intervention self-sufficient in energy.
Group Members:
Willem Scheepers
Anis Serikayev

