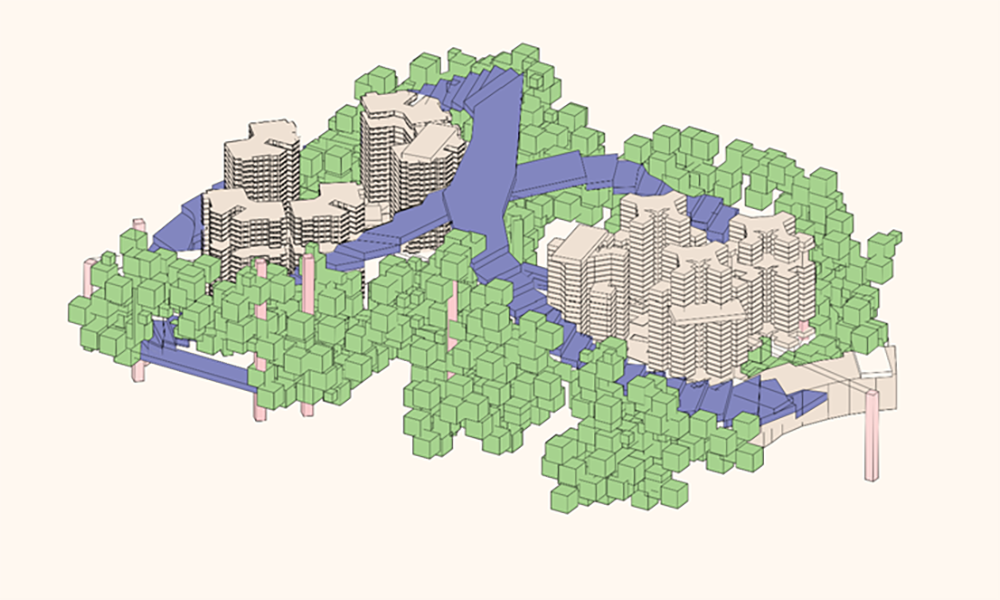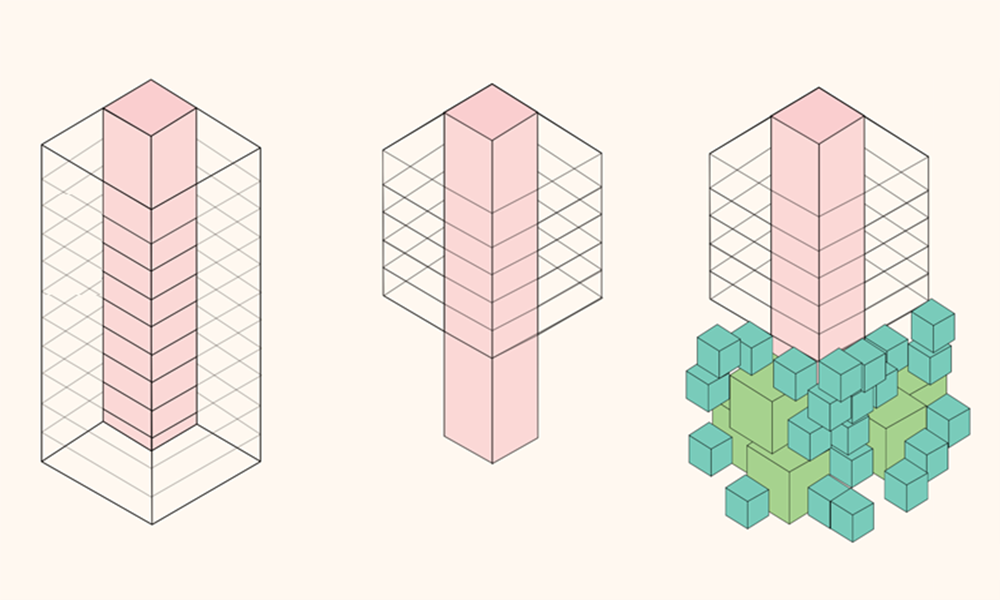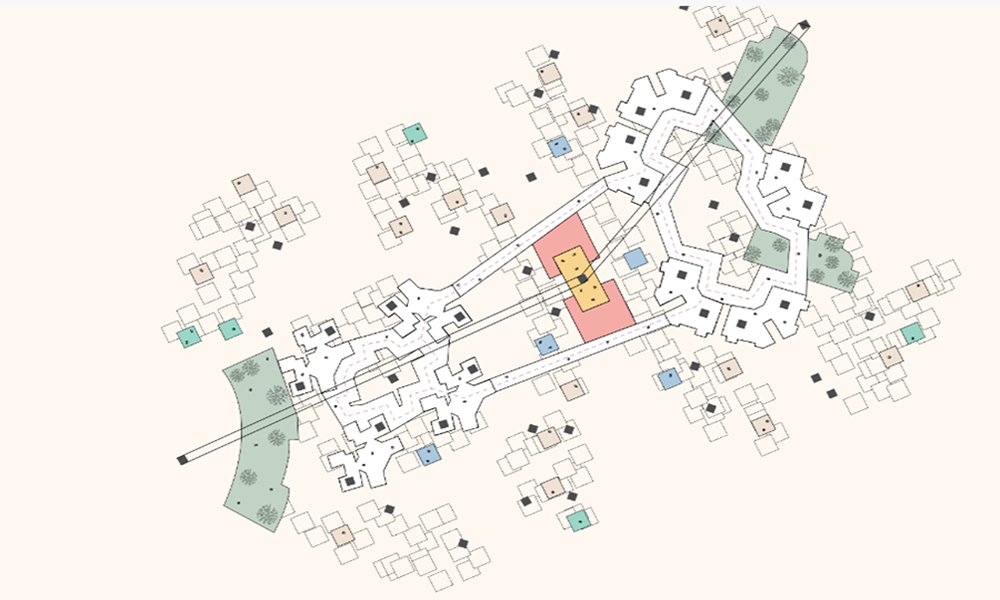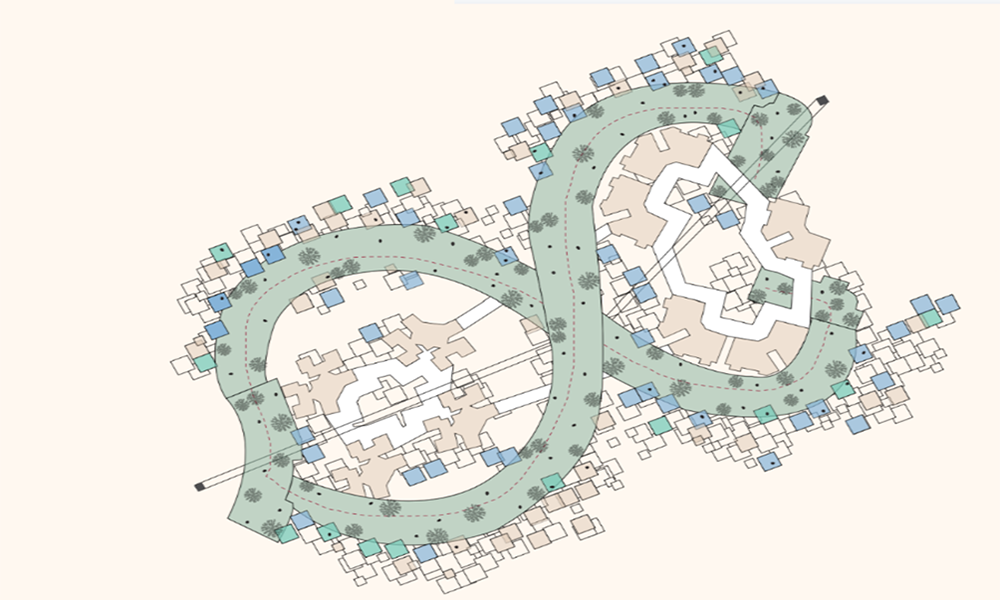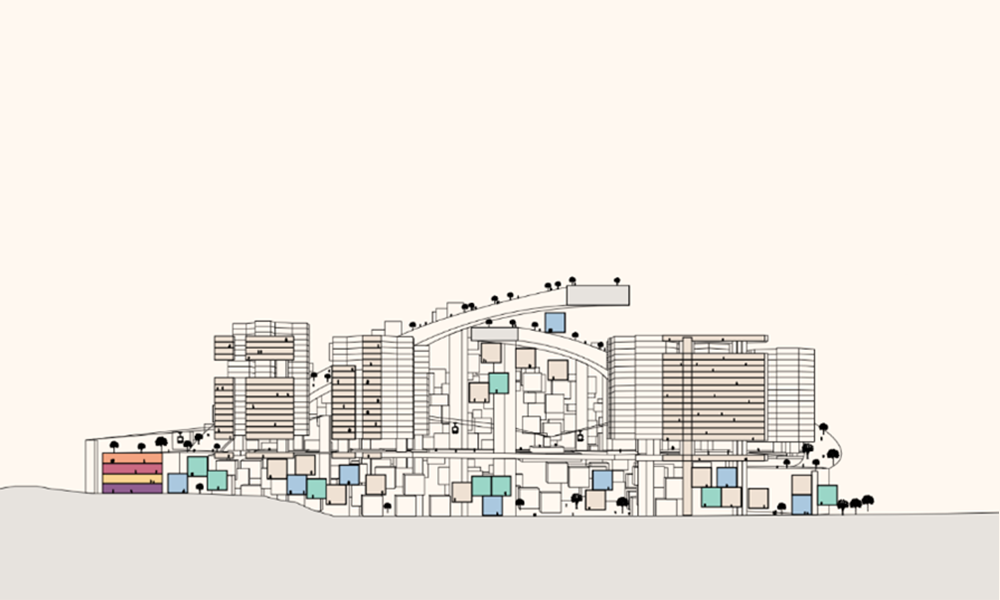A park in a figure of ‘8’ was used as a communal connection looping around the site giving the residents and visitors a chance to unify with nature within a community setting. This concept created a sense of identity enhancing the user experience and linked the development together. ‘Pixelated’ residential units and dynamic mixed-use extricate from new building cores which are strategically located on the edge of the park. The road cutting through the site was pedestrianized and the ground plane activated with retail, restaurants, cafes and a central park. The car parks were repurposed as sky taxi stops concourses providing am additional futuristic form of transport to the site.
Group Members:
Oscar Churchill
Jade Hanousek
Katelyn Carver
