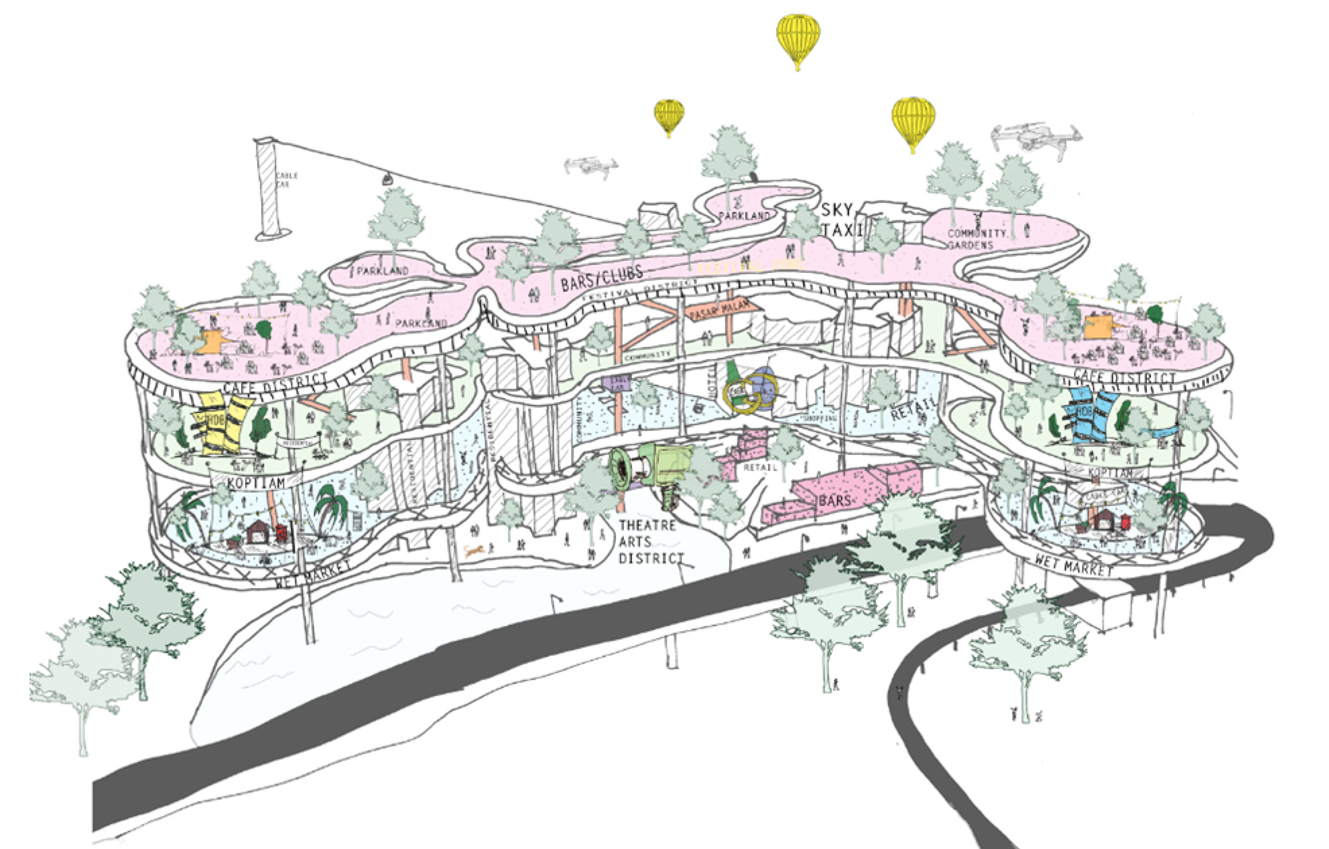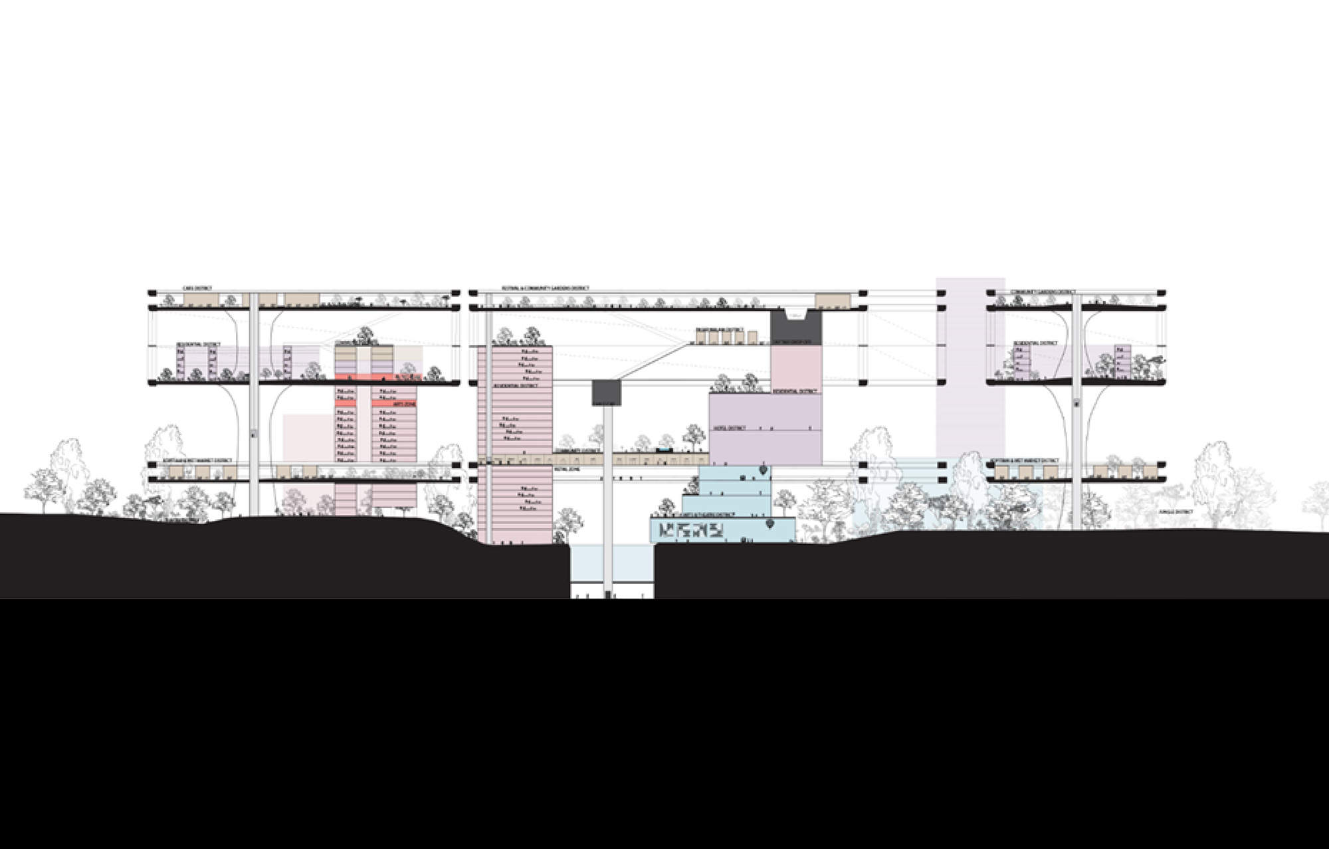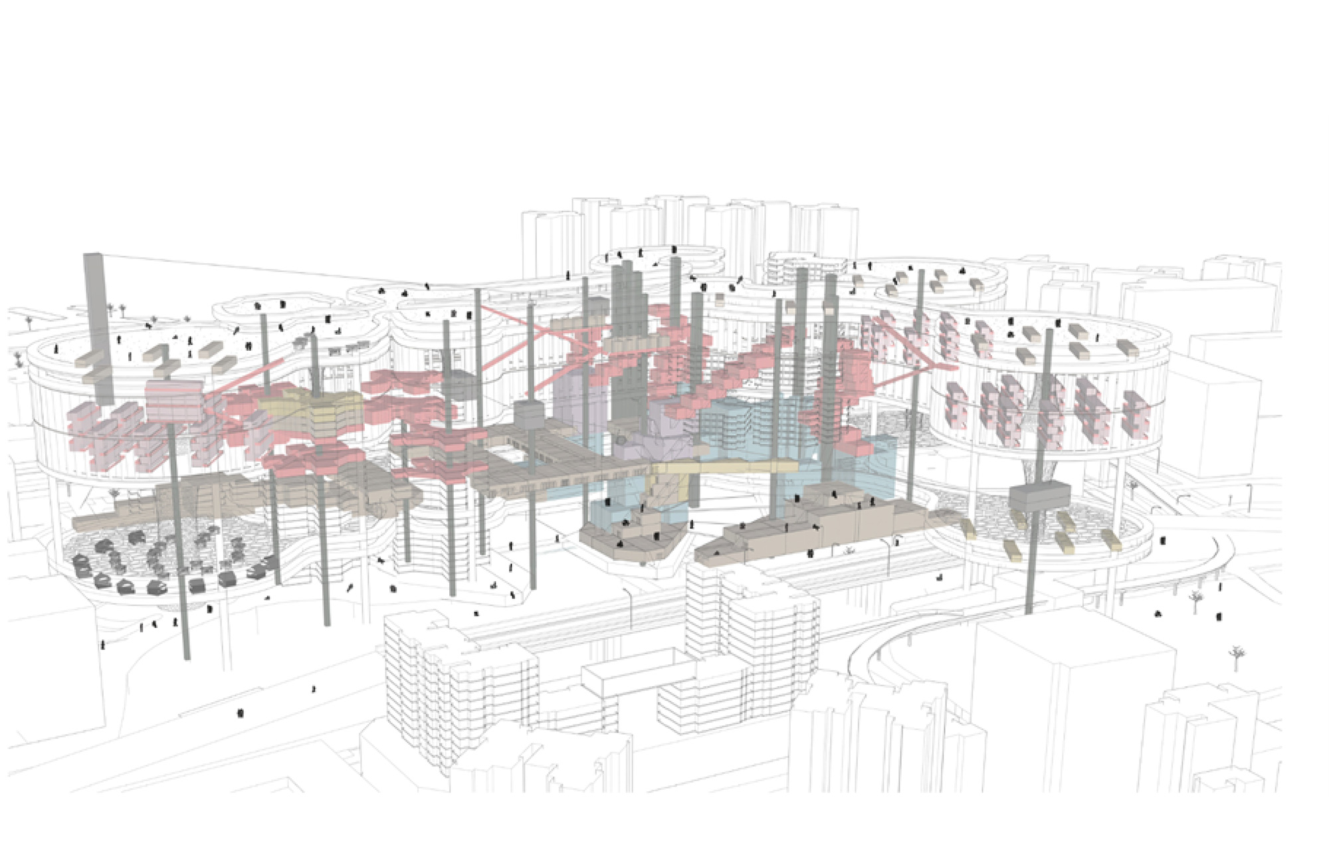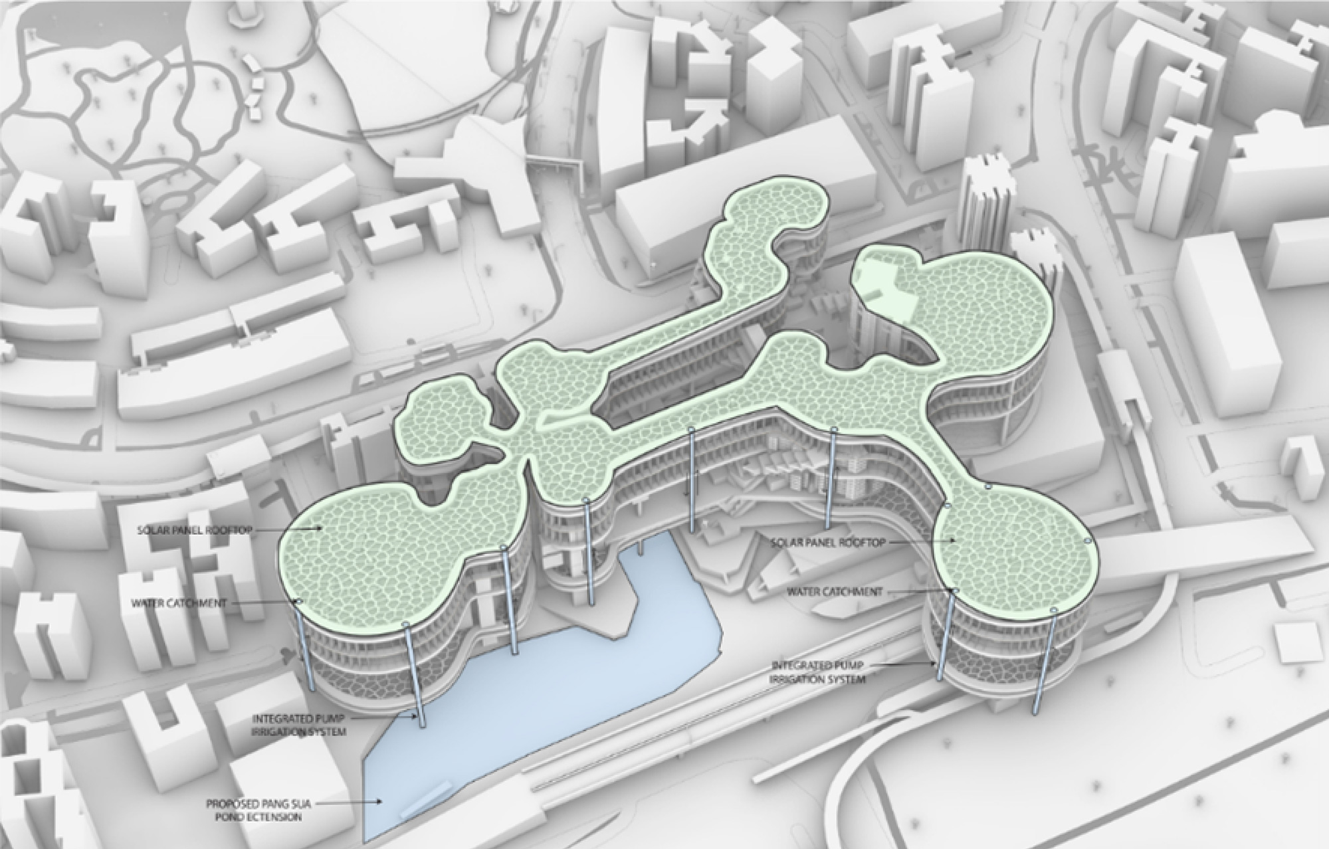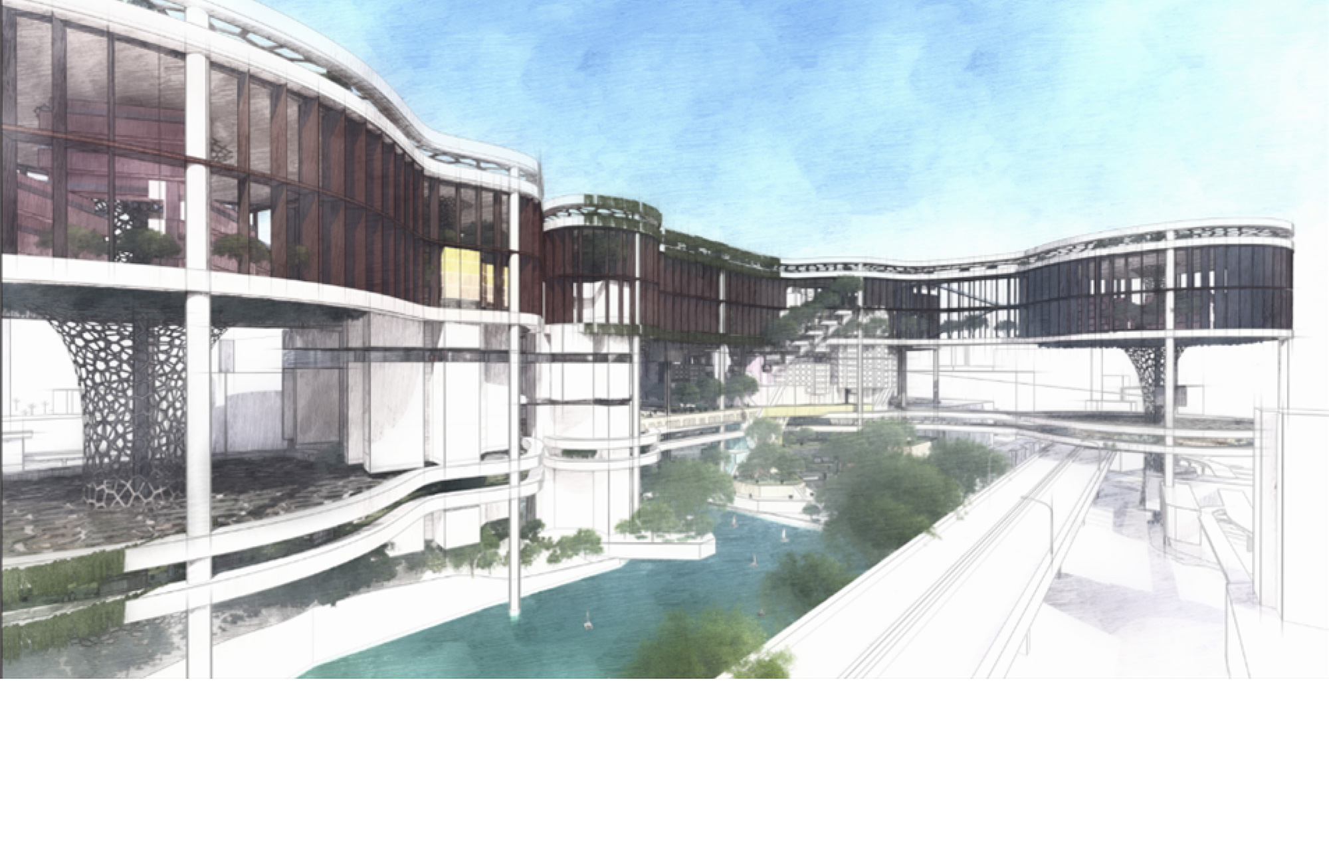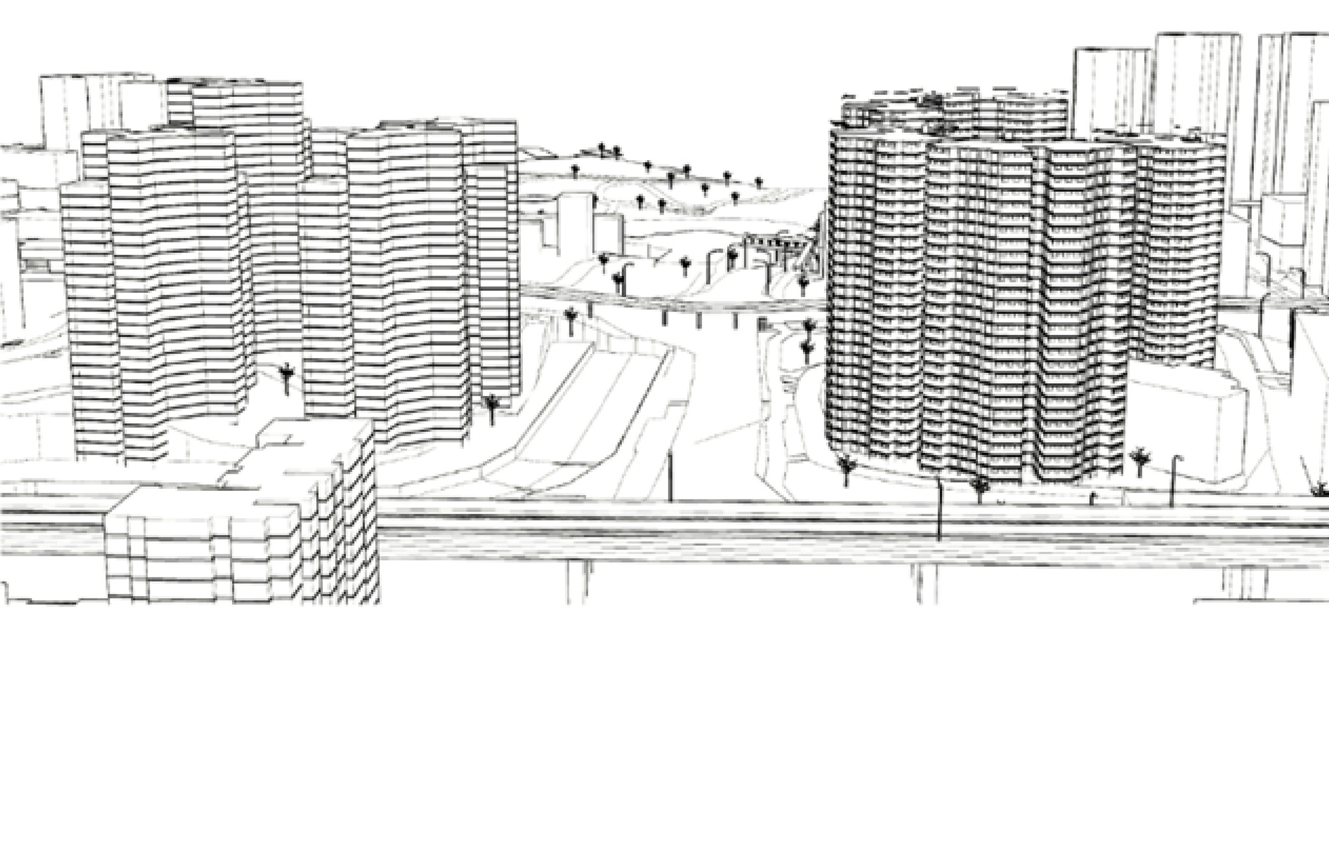The ‘concrete jungle’ was an interpretation of a sub-city located in Bukit Panjang. It is designed around the ethos and structure of a rainforest, considering the measurement and scale of canopy layers and the ecological cycle. Amalgamated, with the considerations of precedents that consider architecture that holds history and integrates environmental factors. The city was distributed into three main layers, where human activation occurs, and aims still to be aesthetic in form – almost representing a rainforest itself.
Group Members:
Luke Shields
Rainer Lenicek
Saskia Neacsu
Bijan San Diego
